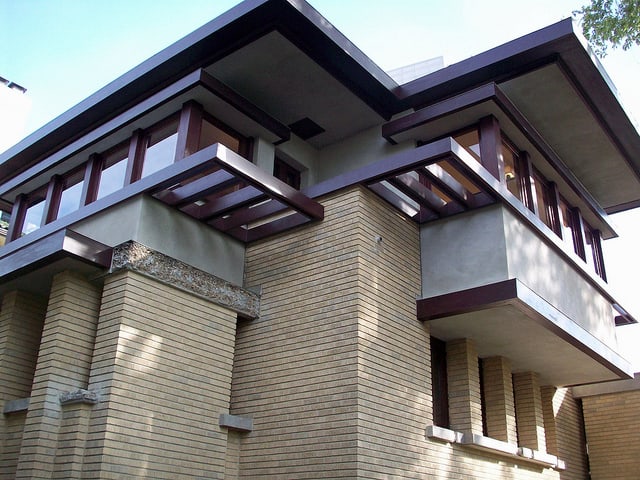 Creativecommons.org/Hydrogen Ink
Creativecommons.org/Hydrogen Ink
Bach is back… Frank Lloyd Wright’s Emil Bach House in Chicago that is.
Not only is the most intimate of the master architect’s creations open for public tours this summer – but for the very first time, architecture-lovers can now spend the night is his cubic masterpiece.
Meticulously restored to its original 1915 appearance by Harboe Architects, the Emil Bach House is hosting public tours every Wednesday until September 24. The 45-minute tours take place every 15 minutes between 11 a.m. and 3 p.m.
The property is also available for private meetings and as a vacation rental property. Two guest rooms are located on the second floor, each with a hall bathroom. There is also a study with a desk and trundle bed for additional guests.
Located just one block from the lake in East Rogers Park – one of Chicago's most interesting and diverse neighborhoods – the Emil Bach House was designated as a Chicago Landmark in 1977 and was entered onto the National Register of Historic Places in 1979.
Built for Emil Bach, president of Chicago’s Bach Brick Co, the house was executed between Wright’s return from Europe in 1911 and his departure to Japan in 1916 to oversee construction of the Imperial Hotel.
Working in the brickyard with his four brothers, Emil Bach had breathing problems which, according to his grandson Owen, he treated by walking from his back porch down to Lake Michigan every day and swimming. At the time of construction, there were no structures between the house and the lake.
This richly-conceived yet intimately-scaled residence is a modification of Wright’s design for ‘A Fireproof House for $5000’, which was published in Ladies Home Journal in 1907.
In contrast to the expansive, open Prairie houses that Wright designed prior to his European sojourn, the Bach House is strongly centered and self-contained. While adopting the vocabulary of Wright’s Prairie house, the Bach House hints at future stylistic directions in Wright’s work in its contained geometry and distinctive window designs.
The interior plan of the house is anchored by a central fireplace, around which the living room and dining area wrap, with a small, enclosed kitchen completing the encircling rooms. Built-in seating around the hearth, along the front windows, and a built-in dining table maximize space for circulation. Instead of changing the interior palette, room to room, as he did in his other Prairie style houses, Wright used only one colour throughout the house, uniting the interior and exterior palette.


