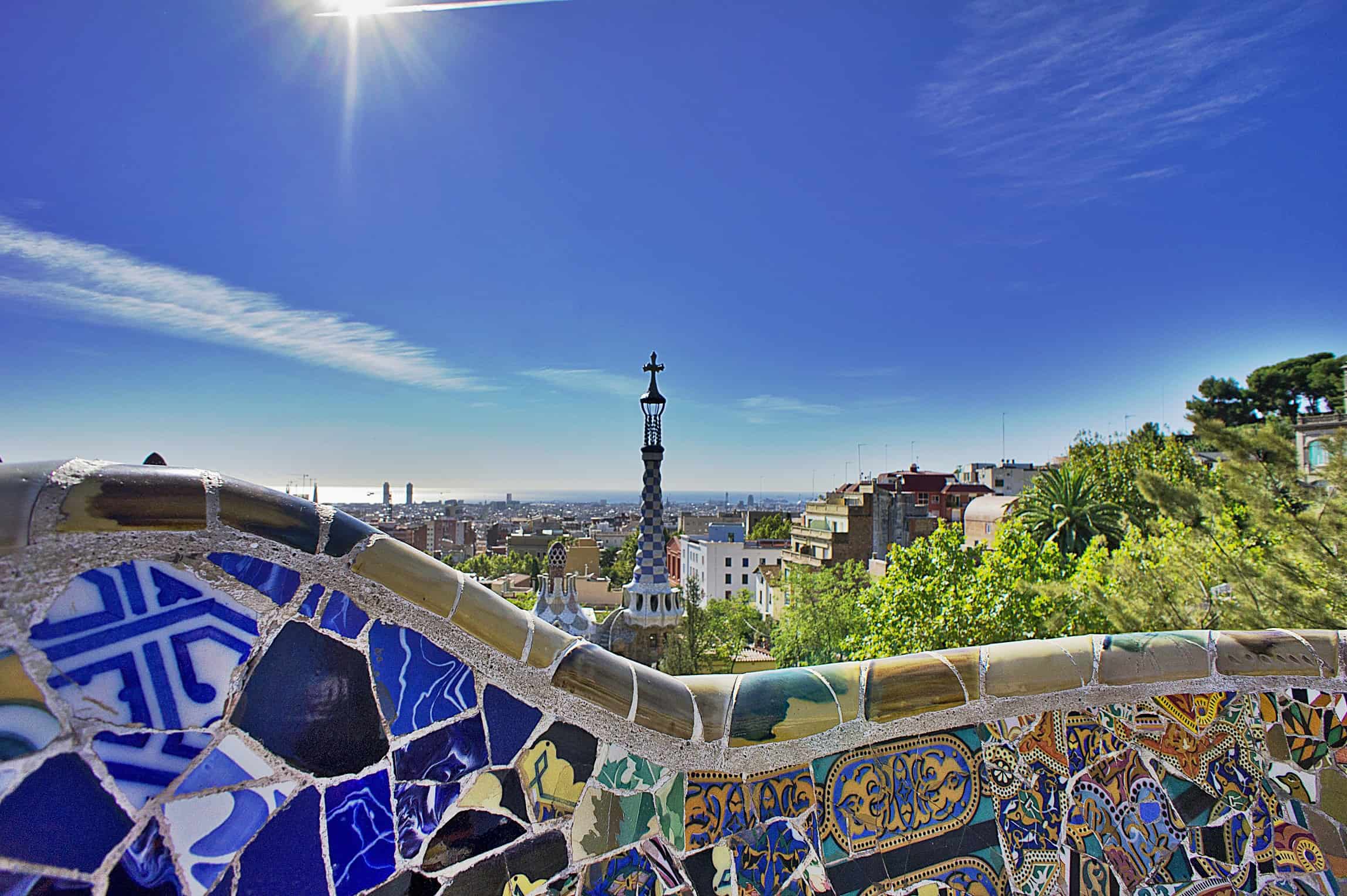Although it’s part of Spain, Barcelona is fiercely independent and retains its character as Catalonian rather than Spanish. Given this, it’s hardly surprising that an architect as unique and innovative as Antoni Gaudi would hail from the Catalonian region and do much of his work in Barcelona. His works involved using almost every medium and integrated the constructs of nature into the design. Think “hobbit house” on a much grander scale. Any visit to Barcelona is incomplete without exploring at least one of the incredible designs of Antoni Gaudi.
Basilica i Temple Expiatori de la Sagrada Familia
 haschelsax, flickr.com/photos/haschelsax/
haschelsax, flickr.com/photos/haschelsax/
The construction of Sagrada Familia began in 1882 and is the grandest and most well-known of Gaudi’s projects. He devoted the last years of his life to the church and his vision was so extensive that only a fourth of the building was complete when he died. Construction is ongoing and the current projected date of completion is 2028. Despite the scaffolding, the church has been consecrated and can be used for services.
The design reflects nature in almost every aspect. The supports inside are curved and arched like tree branches spreading from a single trunk. There are few hard edges anywhere with rounded carvings softening any straight sides. Spires are topped with acorns and many of the reliefs are filled with flowers, plants and animals.
The three facades on the exterior of the church – Nativity, Passion and Glory - each reflect an aspect of Christ’s life and are strikingly different in design. The Nativity is robust, almost flamboyant, and conveys the joyousness of the birth of Christ. The Passion is stark and bare as was the world after the crucifixion of Christ and the Glory facade which is still in construction will represent the glory of heaven and be juxtaposed with an underground passage covered in demons depicting Purgatory.
Park Guell
 dconvertini, flickr.com/photos/con4tini
dconvertini, flickr.com/photos/con4tini
Another Heritage site, the park was designed by Gaudi and reflects more of his naturalist phase of architecture. The structures in the park are organic in style and he used them to explore geometric shapes in nature and construction. Without the restriction of express functionality or building codes, Gaudi embraced the use of architecture as art and created designs that are fanciful and elaborate. Symbols abound throughout the park that are political, religious and mysterious, some so enigmatic that modern scholars are unsure of their meaning.
The area was originally expected to be a housing site but was unsuccessful and only two houses were ever constructed (not by Gaudi). One was bought by Gaudi and used as his residence until he died and is now a museum of his life.
The gardens in the park are where you fine Gaudi’s genius. The dragon at the entrance of the park is a mosaic designed by him and the main terrace has more of Gaudi’s mosaic work. The curves of the main terrace and the serpent bench create small social enclaves and several of the mysterious symbols are found here.
Palau Guell
Designed by Gaudi for Eusebi Guell (also the patron of the Park), the mansion is another World Heritage Site and an earlier example of Gaudi’s evolving style. The outer portion features two parabolic gates made of forged iron in designs of seaweed. The gates are large enough to admit a horse-drawn carriage and allow guests to disembark inside. The animals were taken to an underground livery and guest went upstairs to the receiving room. The walls of the room had hidden windows that allowed the home owners to view guests before meeting them, giving the hosts a chance to change clothing or acquire a gift as necessary. The main room was designed with tiny holes that could be lit from outside with hanging lanterns to create the appearance of a starry sky.
Parts of Palau Guell are cracking and sections of the building have undergone extensive repair. All portions of the mansion are currently open.
Casa Batllo
 Michele Ursino, flickr.com/photos/micurs/9936112466/
Michele Ursino, flickr.com/photos/micurs/9936112466/
Known locally as the house of bones because of the skull-like appearance of the balconies, the design is graceful, flowing and a bit whimsical. The facade is made up of broken tile pieces in a colorful random pattern and the ground floor windows are an unexpected oval shape. The arched roof with blue and gray and pink tile is reminiscent of a dragon’s back and there’s some thought that the turret at the top left is meant to represent the sword of St. George – the patron saint of Catalonia – being plunged into the back of a dragon.
The building was originally an unremarkable structure but the Batllo family hired Gaudi to renovate it and opted not to limit the architect’s creativity. The result is the creative design seen from the street and a lighter interior.


